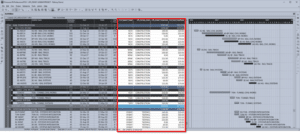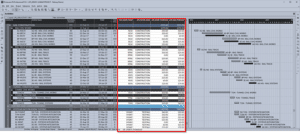Positioned in the heart of the city, the newly completed £60 million Leeds Arena is a world-class music and entertainment venue with a capacity for 13,500 people. It has been designed with easy modification in mind to meet the changing requirements of a diverse event schedule, which could be anything from theatre to in-door sports. It boasts a unique, fanshaped seating arrangement around the stage which is located at the back rather than the centre of the arena, designed to give spectators the best views and acoustic experience from any position.
The build itself was on an enormous scale, requiring hundreds of Case study: BAM – Leeds Arena elecosoft.com thousands of tonnes of structural steelwork and featuring a singlespan roof of 70m at its widest point, supported by 14 7m-deep trusses. A huge 55m-long and 10m-high proscenium beam sits at the opening to the stage. This was a build so large and so complex, that contractor BAM determined that using Building Information Modelling (BIM), linked to its default programme management software Powerproject, would be the best possible way forward: to build it virtually first and iron out any errors before they appeared on site. Senior Planner was Douglas Robertson. His role was to create the planning functions and work to the Powerproject programme, check progress, monitor output and carry out programme meetings with sub contractors. He was also responsible for logistics meetings, training and materials – it was a full-time, on-site job.
About BAM
BAM engages in design, construction, services engineering, property development and facilities management from a network of offices across England, Scotland and Wales. Its strong regional presence allows it to deliver its expertise locally and to stay close to customers and the communities where it works.
Its projects span education, retail, mixed use development, health, office, leisure and law and order.
For more information visit www.bam.co.uk
Complex build brings challenging planning
The build brought many challenges to the construction team, and Doug Robertson, Senior Planner, explained how the central city location was just one of them, requiring very careful planning. “We had a ring road running down one side, existing buildings including a casino and student accommodation on another and with the busy two-lane Clay Pit lane on the front of the site, these tight space constraints made the job more difficult. It meant access was restricted and this was particularly challenging for the transport and delivery of materials, especially for access for the two 500-tonne mobile cranes we had to get on site. We used Powerproject throughout the construction phase to understand how and when we could get materials manoeuvred. It helped us to schedule and plan these events and was the main source of setting dates and understanding the sequencing and logistics of getting the job done.”
It was made all the more rewarding because, despite constraints and difficulties, the software never let me down – it was a constant I could trust.
We Doug conceded that by far the biggest challenge of the construction phase was the 3500 tonnes of structural steelworks – not just getting it on-site but erecting it. The main truss alone weighed 180 tonnes and was 55m long, the only way to erect it was to build it on the ground and hoist it upright into position. It was a 36-hour job to get that one beam hoisted into place, once upright it had to be secured to adjacent steelwork, which meant the cranes holding it had to be manned 24 hours over a three-day period until it became self-supporting. “It was a particularly difficult job,” explained Doug, “but it was all part of the pre-planning in Powerproject.” “Constructing the programme virtually and identifying potential problems well in advance led to the success of this project,” he continued. “We integrate Powerproject with Navisworks to see how the building will develop. As you are going along you can see six months ahead to any particular stage of a build, whether that be by week or by day – it’s really powerful. We can view it as a video and see the build go up before it is even constructed. We simply link the programme into the model and with the press of a button it’s all there — it really is that simple. ”
Adding to the complexity of the logistics surrounding the build, the team had to schedule in open days where Leeds Council could conduct tours of this iconic structure, for schools and other interested groups. The most prestigious of these was for the Queen during her Diamond Jubilee. Using the software they could show exactly what the build was going to look like on the actual day she was going to visit. Said Doug: “It was amazing being able to work out the best position for the Queen to be standing and the actual tour her company would take. Using the model with the programme we were able to show the tour organisers in advance exactly where her whole tour would take place and we could work out the positioning and timing to everyone’s best advantage, including ours.”
Using BIM brought massive savings
At the planning stage, BAM calculated that a job of this size would typically involve 1,000 major site-based conflicts and that 90 percent of these would be discovered during the design phase. It estimated that each clash would cost an average of £3,500 to resolve on site, adding up to a theoretical cost upward of £350,000. Having BIM capability also enabled the contractor to reduce the travelling time undertaken by staff, with meetings between various parts of the design and build team able to be conducted remotely. Said Doug: “We are still in the embryo stage, but Powerproject is proving to work well with 3D modelling – so the path ahead for BIM is looking good.”
Powerproject makes reporting simple
 Doug uses Powerproject on all projects; he likes it not only for its integration with BIM capability, but for its ease of use. “I find it very user-friendly,” he said, “I especially like the filters, they are really useful because we can split the programme up by sub-contractor and their own areas of work. It gives us one large programme that everyone can easily use and all progress is logged in one place – so it gives us a total package. Planners can access it and other stakeholders can view it, everyone is up to date and we keep in control of progress and the overall programme.”
Doug uses Powerproject on all projects; he likes it not only for its integration with BIM capability, but for its ease of use. “I find it very user-friendly,” he said, “I especially like the filters, they are really useful because we can split the programme up by sub-contractor and their own areas of work. It gives us one large programme that everyone can easily use and all progress is logged in one place – so it gives us a total package. Planners can access it and other stakeholders can view it, everyone is up to date and we keep in control of progress and the overall programme.”
Doug reports to the board and to clients at monthly meetings. He reschedules the software to show them exactly what point they are at and exactly when phases will be complete or when slippages will be back on track.
We can actually issue our report directly from the software to the client because it is a highly graphical tool and easy to follow. We can give them near-real-time data so they can see accurately where we have lost time and where we have gained time.”
Despite two years of uncertain and prohibiting weather, which particularly affected the construction of the steel work, this mammoth project finished on time and to budget.
“The major challenges didn’t affect the overall handover,” explained Doug, “because we managed them well using the software. The project was handed over in two stages according to the original specification; the first being the main building on the 8th April and the second – the landscaping – on 17th May.”
“It was an amazing job to work on and I am proud to have been involved in such a large, high-profile and successful project. It was made all the more rewarding because, despite constraints and difficulties, the software never let me down – it was a constant I could trust.”



